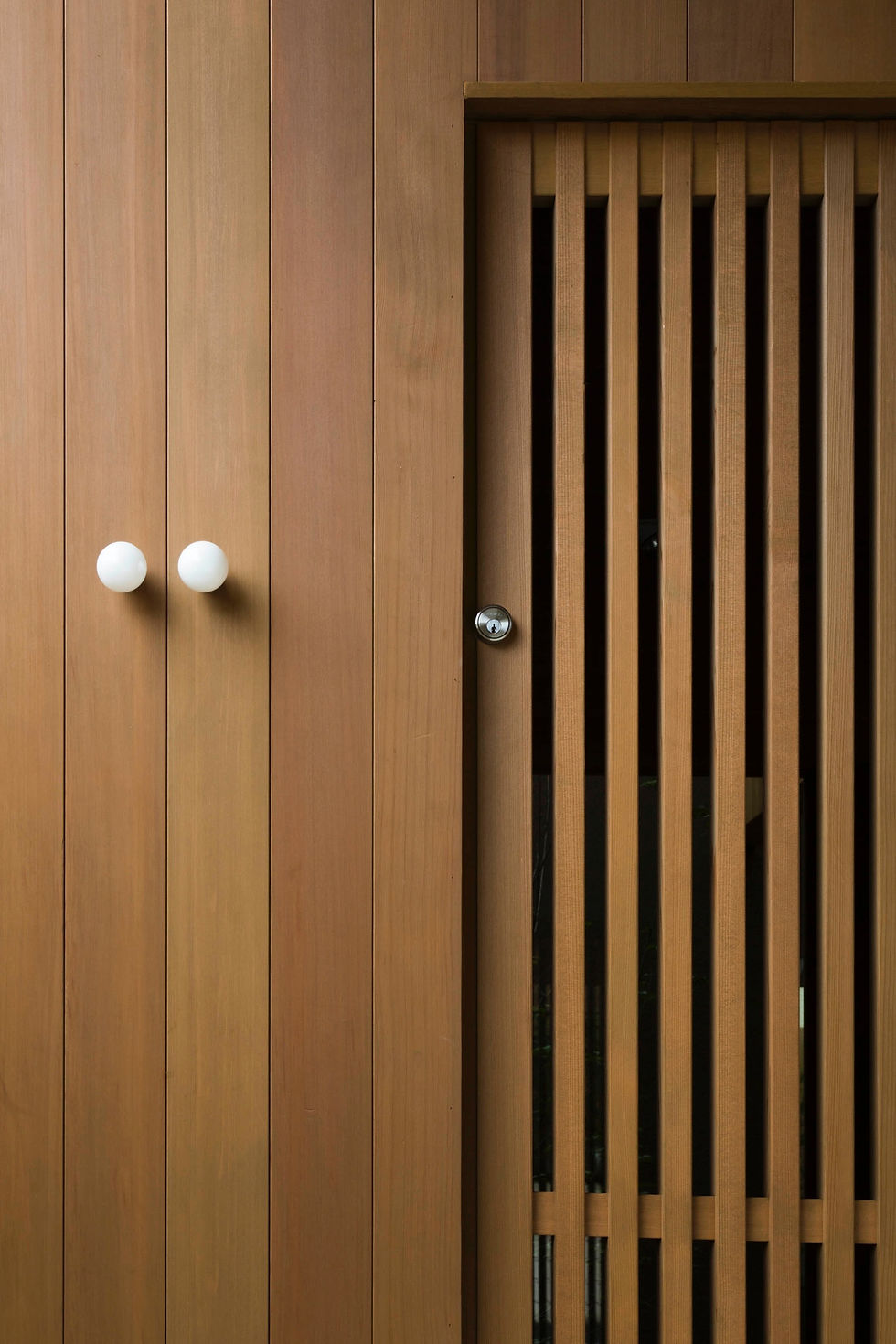top of page
house in minoh3
2013




















1/1
箕面の住宅Ⅲ
箕面市内の閑静な住宅地に建つ中庭形式の住宅です
生活空間を全て1Fに納めた実質的には平屋の構成です
所在地 大阪府箕面市
主要用途 専用住宅
家族構成 1人
構造 木造軸組構法
階数 地上2階
敷地面積 171.44m2(51.86坪)
建築面積 102.24m2(30.93坪)
延床面積 127.23m2(38.49坪)
掲載誌 新建築住宅特集2014.7(新建築社)
建築知識2015.2(エクスナレッジ)
建築知識2016.2(エクスナレッジ)
House with courtyard in a quiet neighborhood of Minoh City, Osaka.
1st floor is dedicated to living space.
location minoh osaka pref.
use residence
family 1
structure timber
stories 2
site area 171.44m2
building area 102.24m2
total floor area 127.23m2
bottom of page