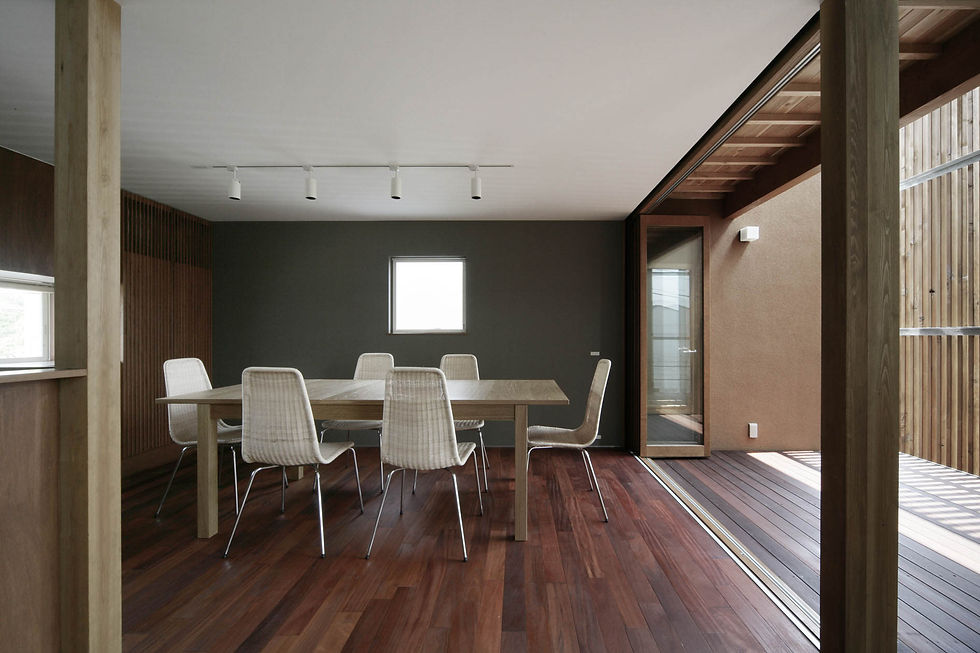top of page
house in kamakura
2008








1/1
鎌倉の住宅
神奈川県鎌倉市の海に近い住宅地に建つ住宅です。
1Fを鉄筋コンクリート 2・3Fを木造にした構造です。
海を眺めるために屋根の上に展望デッキを作りました。
所在地 神奈川県鎌倉市
主要用途 専用住宅
家族構成 3人
構造 木造軸組+鉄筋コンクリート造
階数 地上3階
敷地面積 122.50m2(37.06坪)
建築面積 48.96m2(14.81坪)
延床面積 118.62m2(35.88坪)
The house is located in a residential area near the sea in Kamakura, Kanagawa Prefecture.
The structure is made of reinforced concrete on the first floor and wood on the second and third floors.
An observation deck was built on the roof to view the ocean.
location kamakura kanagawa pref.
use residence
family 3
structure timber+rc
stories 3
site area 122.50m2
building area 48.96m2
total floor area 118.62m2
bottom of page