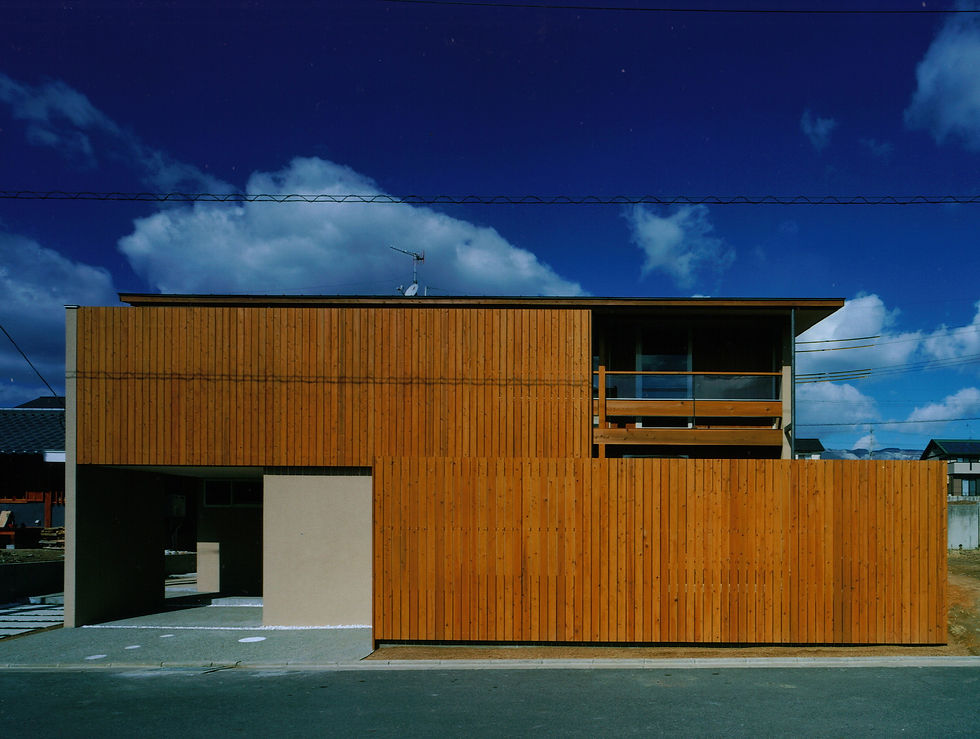top of page
house in hashimoto
2005





1/1
橋本の住宅
郊外の新興住宅地に建つ住宅です。
道路側の庭を高い板塀で囲っています。
壁とドアを防音仕様にしたピアノ室があります。
所在地 和歌山県橋本市
主要用途 専用住宅
家族構成 4人
構造 木造軸組構法
階数 地上2階
敷地面積 219.56m2(66.42坪)
建築面積 109.14m2(33.01坪)
延床面積 170.82m2(51.67坪)
撮影:松村芳治
掲載誌 和モダン 厳選の現代和風住宅(新建新聞社)
The house is located in a newly developed residential area in the suburbs.
The garden on the street side is surrounded by a high board fence.
There is a piano room with soundproofed walls and doors.
location hashimoto wakayama pref.
use residence
family 4
structure timber
stories 2
site area 219.56m2
building area 109.14m2
total floor area 170.82m2
bottom of page