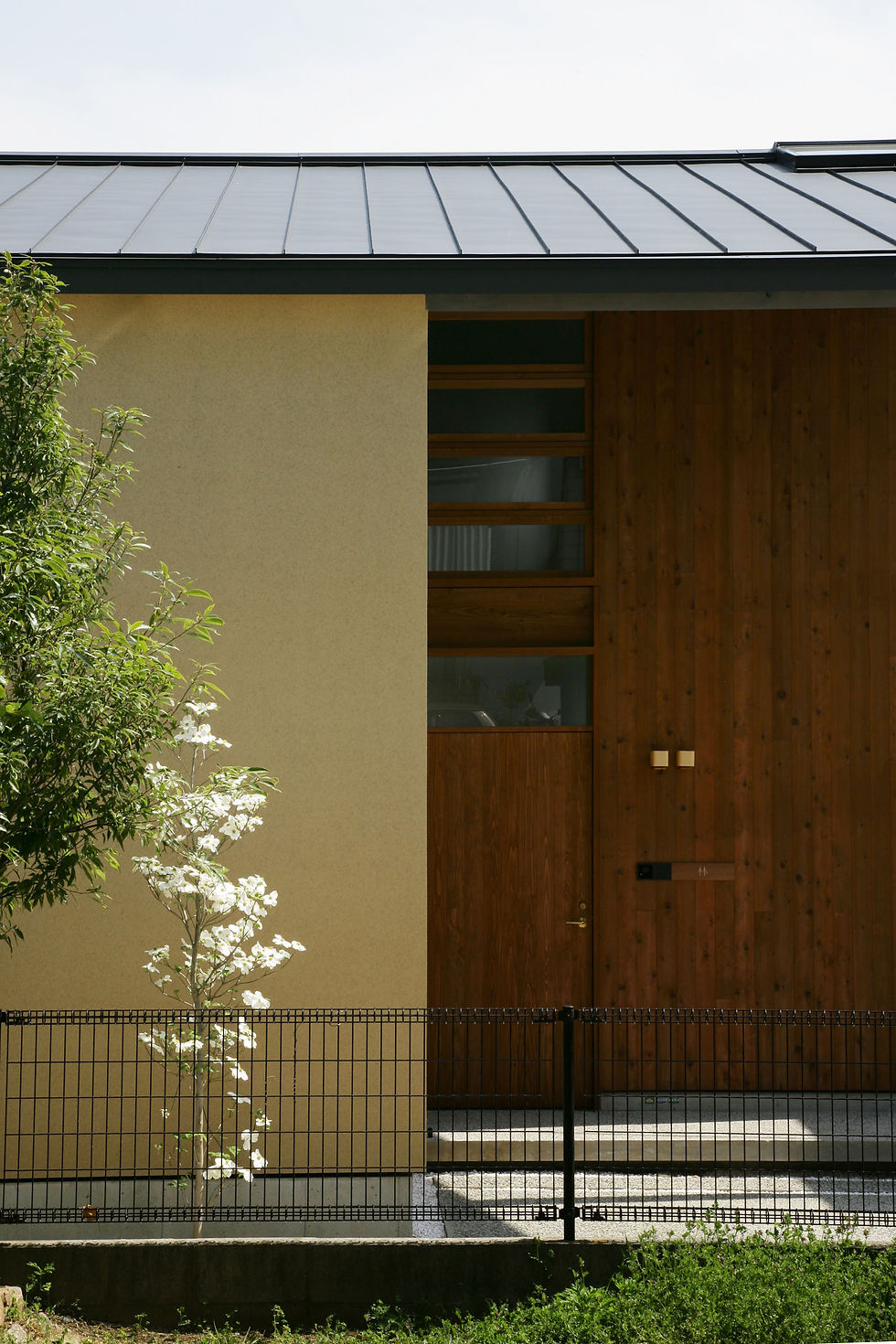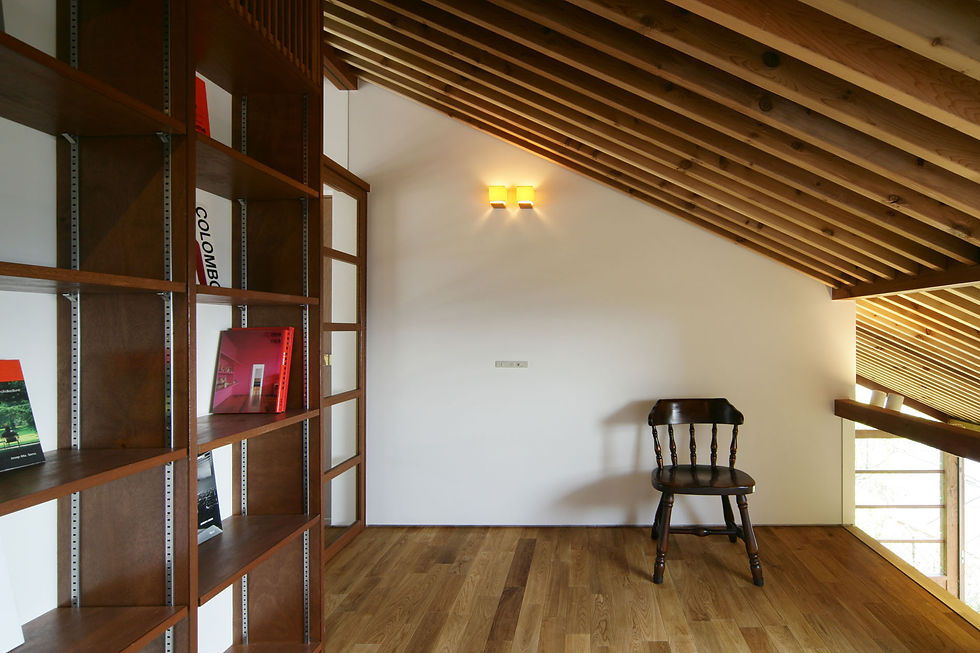top of page
house in ashiya
2008








1/1
芦屋の住宅
芦屋市の見晴らしの良い高台に建つ住宅です。
2階建ですが2階は屋根裏部屋のような雰囲気です。
リビングと浴室から眼下の街並みが見渡せます。
所在地 兵庫県芦屋市
主要用途 専用住宅
家族構成 1人
構造 木造軸組構法
階数 地上2階
敷地面積 292.32m2(89.94坪)
建築面積 67.83m2(20.52坪)
延床面積 86.58m2(26.19坪)
The house is located on a hill with a great view in Ashiya City.
It is a two-story building, but the second floor is like an attic.
The living room and bathroom overlook the city below.
location ashiya hyogo pref.
use residence
family 1
structure timber
stories 2
site area 292.32m2
building area 67.83m2
total floor area 86.58m2
bottom of page